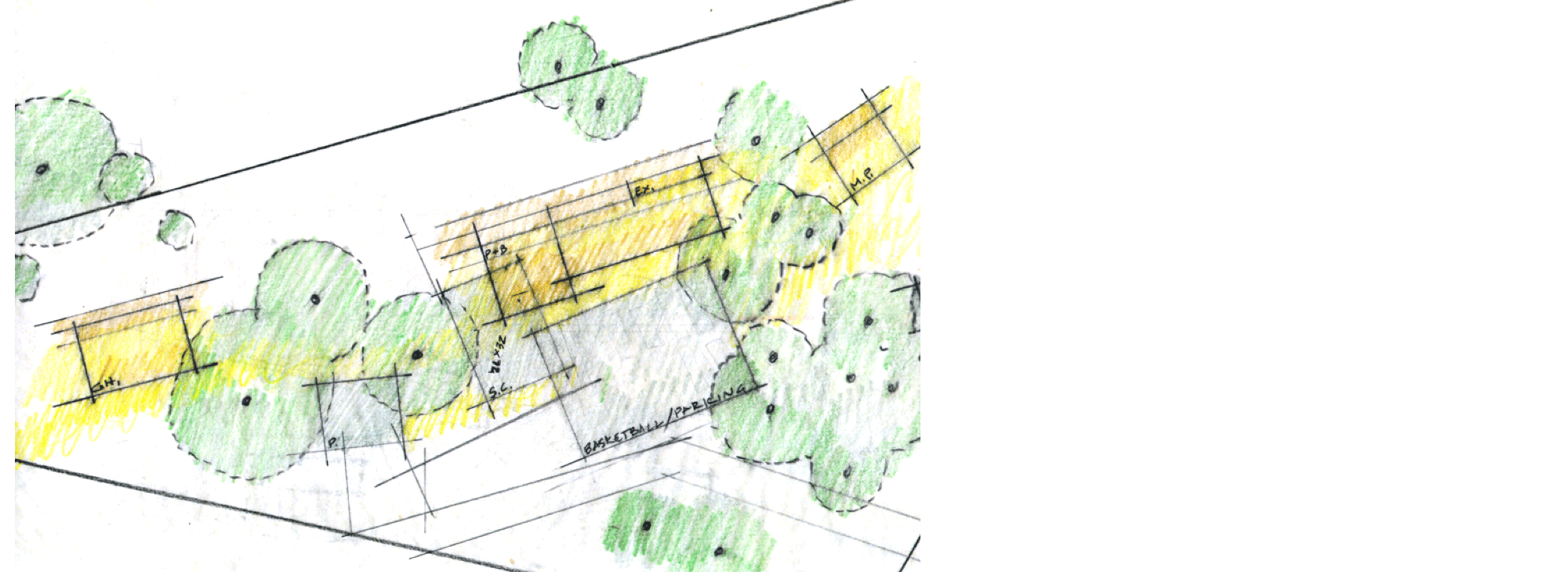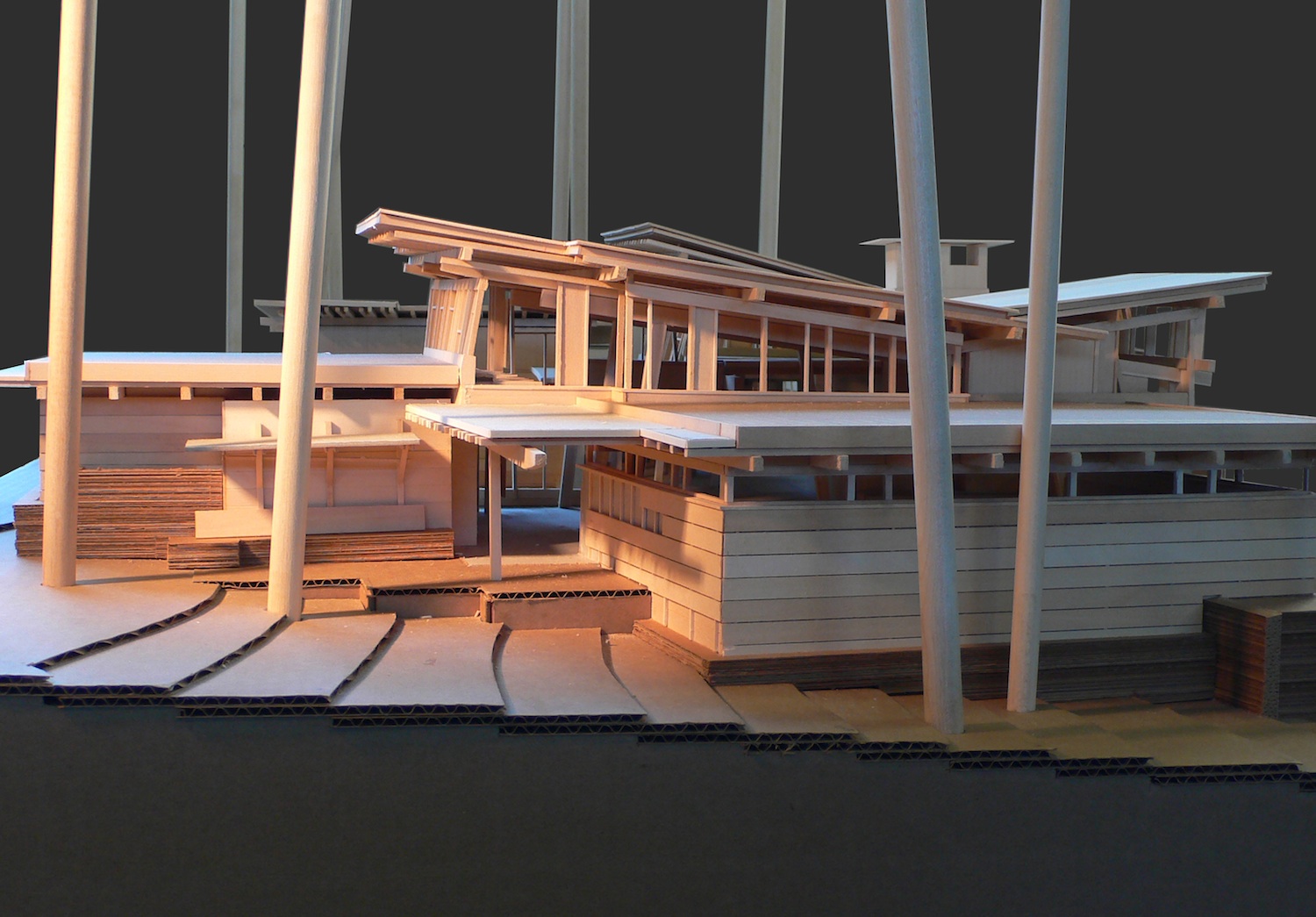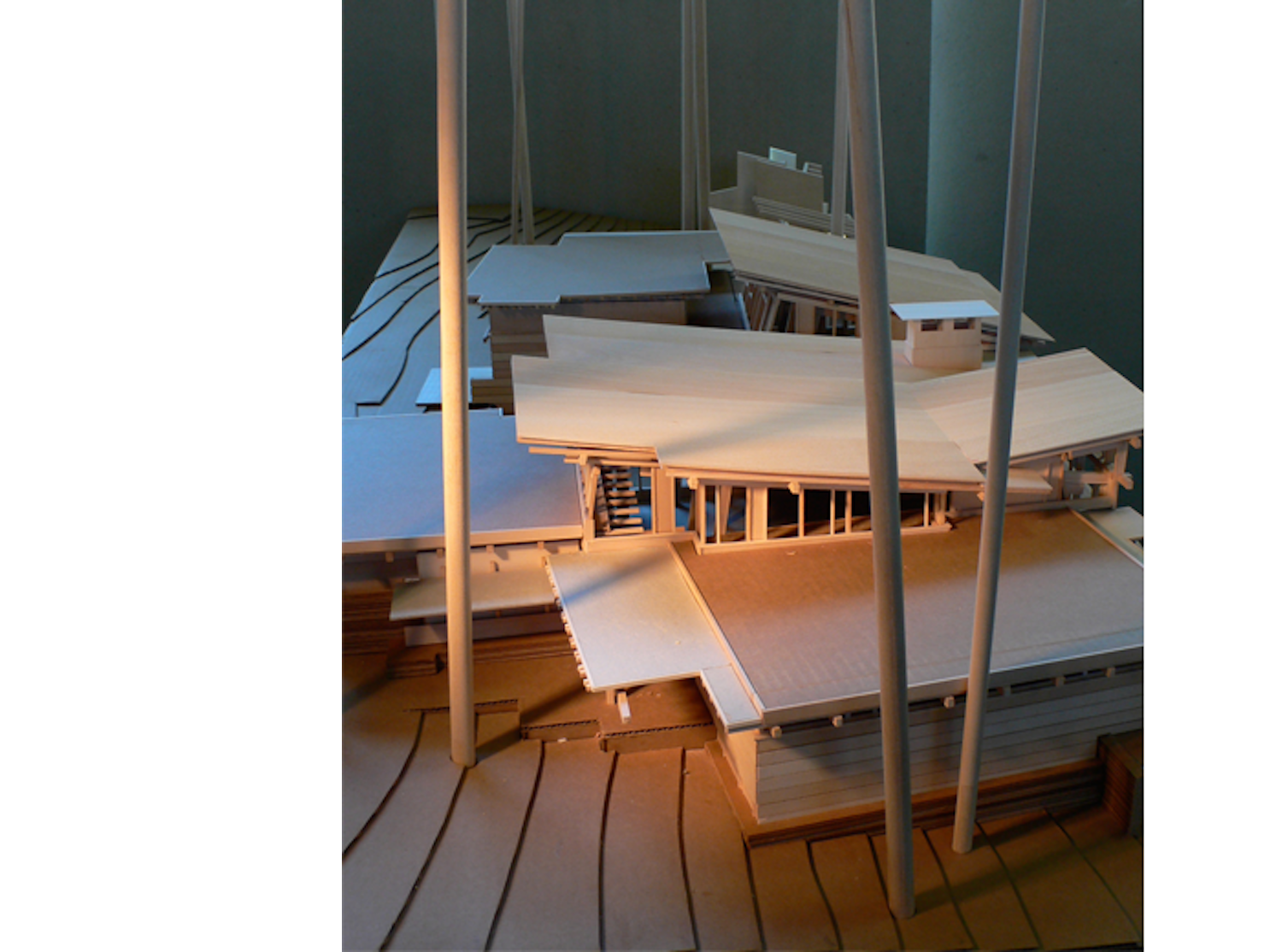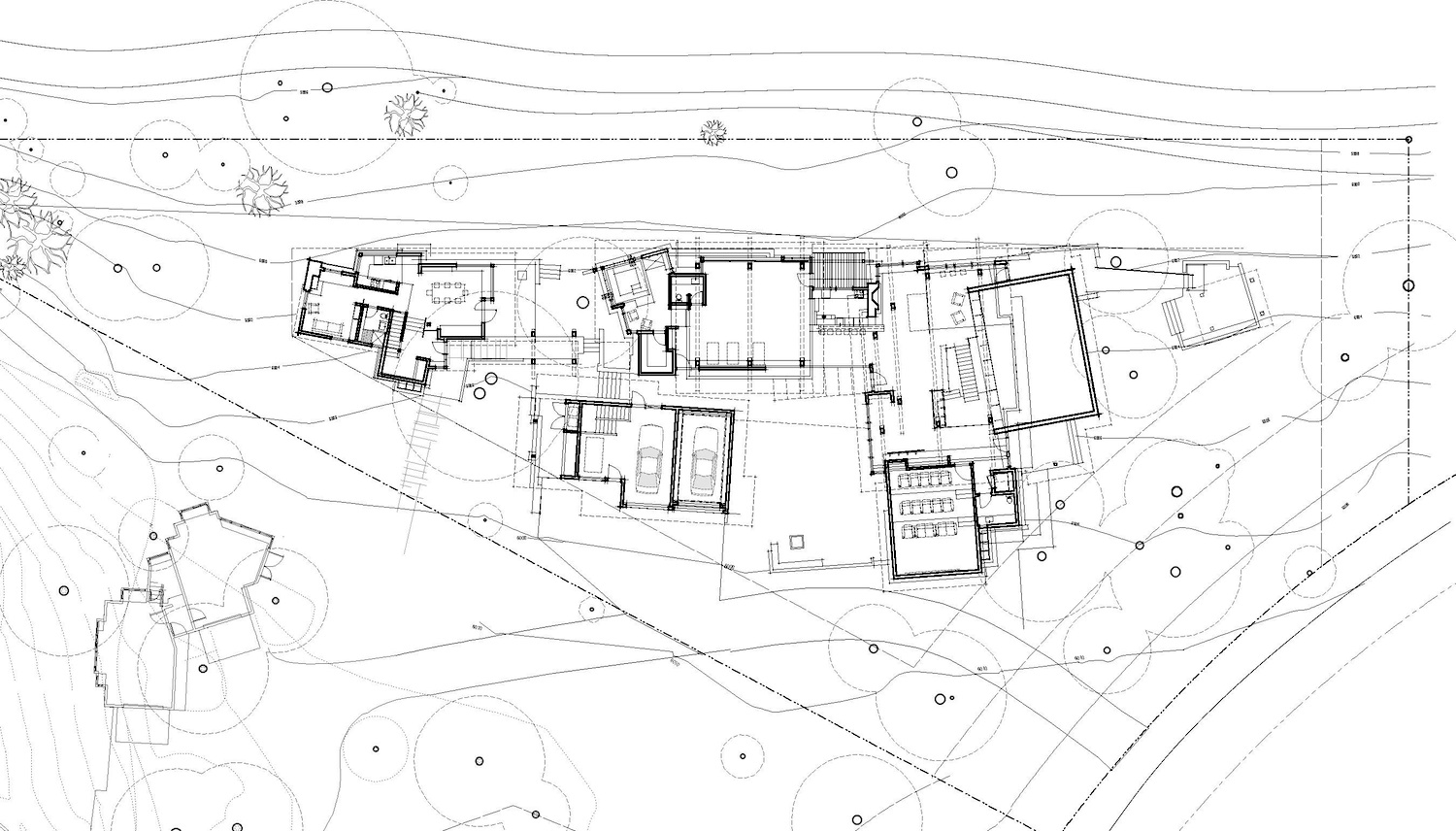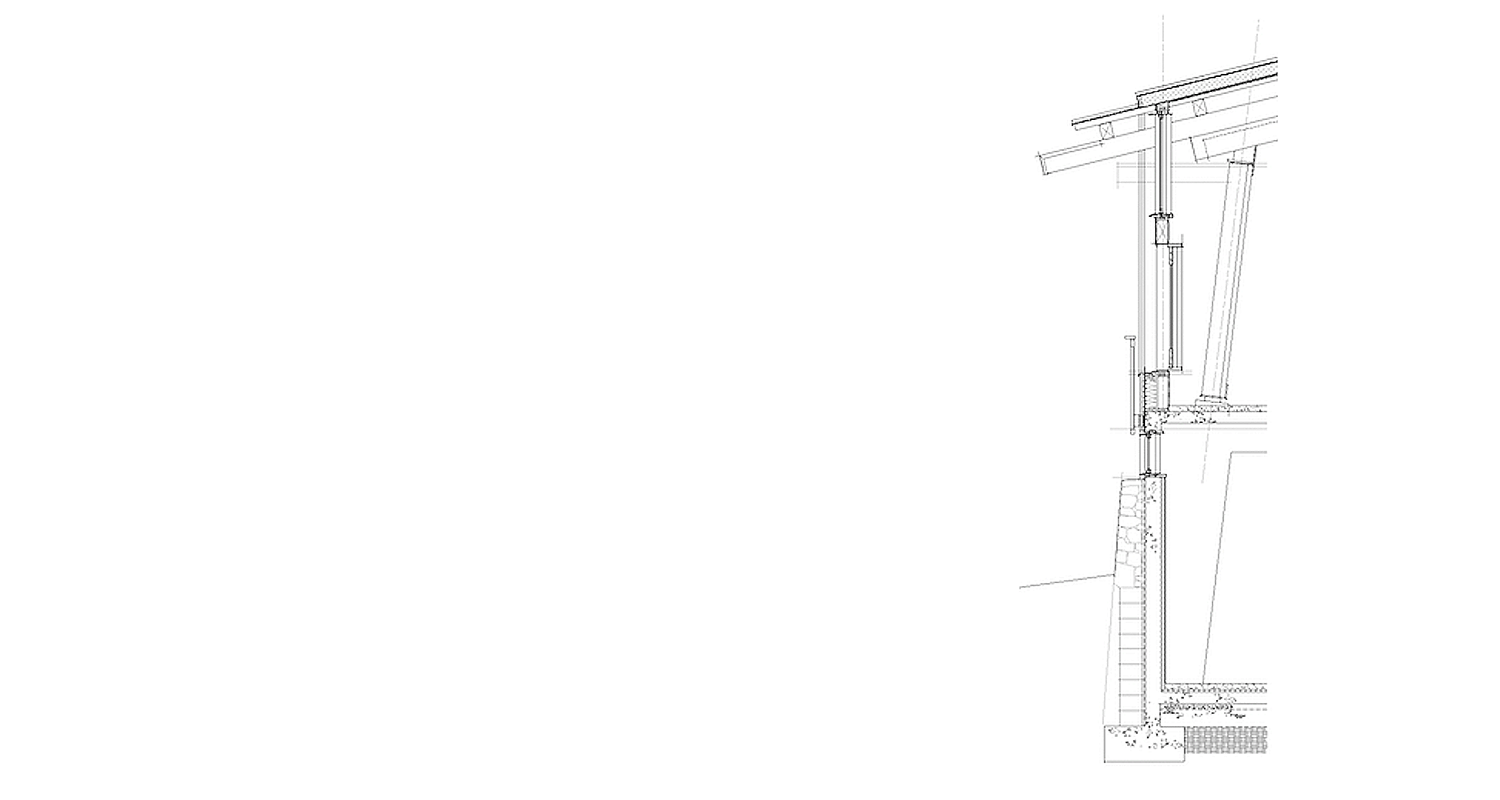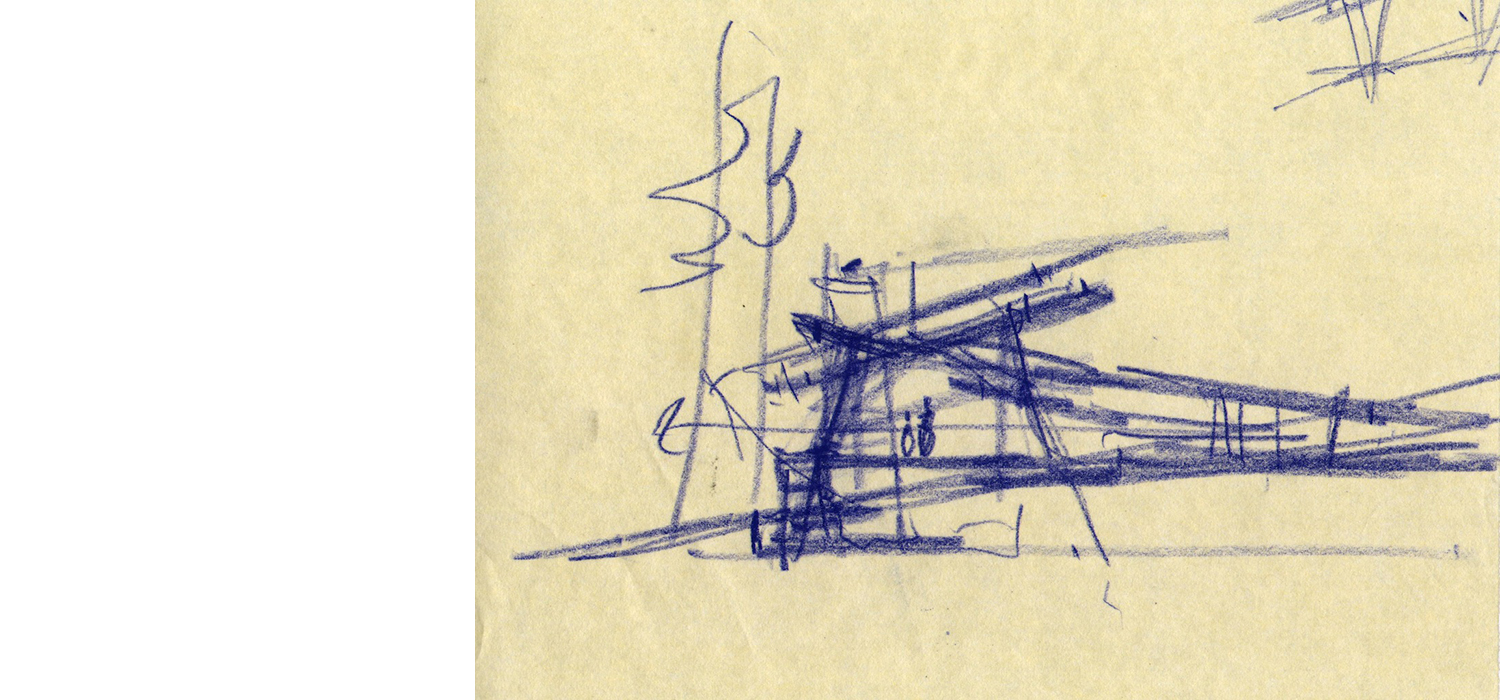Lahontan
Tahoe, California
In the woods that overlook the golf course at Lahontan on the North of Lake Tahoe, this private recreational facility is part of a family compound designed in collaboration with Faulkner Architects. The program includes a health club, spa, social space, climbing wall, squash courts, guest house, theater, and garage for a car collection.
To avoid having the mass of the building dominate the site, we choreographed a sequence of open and closed spaces, both interior and exterior. The most enclosed elements of the program — the garage, theater, and squash court — are placed as anchors in the land. Closed walls and sod roofs reinforce the reading as part of the ground, like rock outcroppings that punctuate the site.
The interstitial spaces are spanned by large wood frames that create pavilions and the closure built of screens. The site plan is organized around two south-facing courtyards, one a small and intimate setting looking out towards the broader landscape. The other provides a larger space for year-round recreational activities and family gatherings.
With Faulkner Architects


