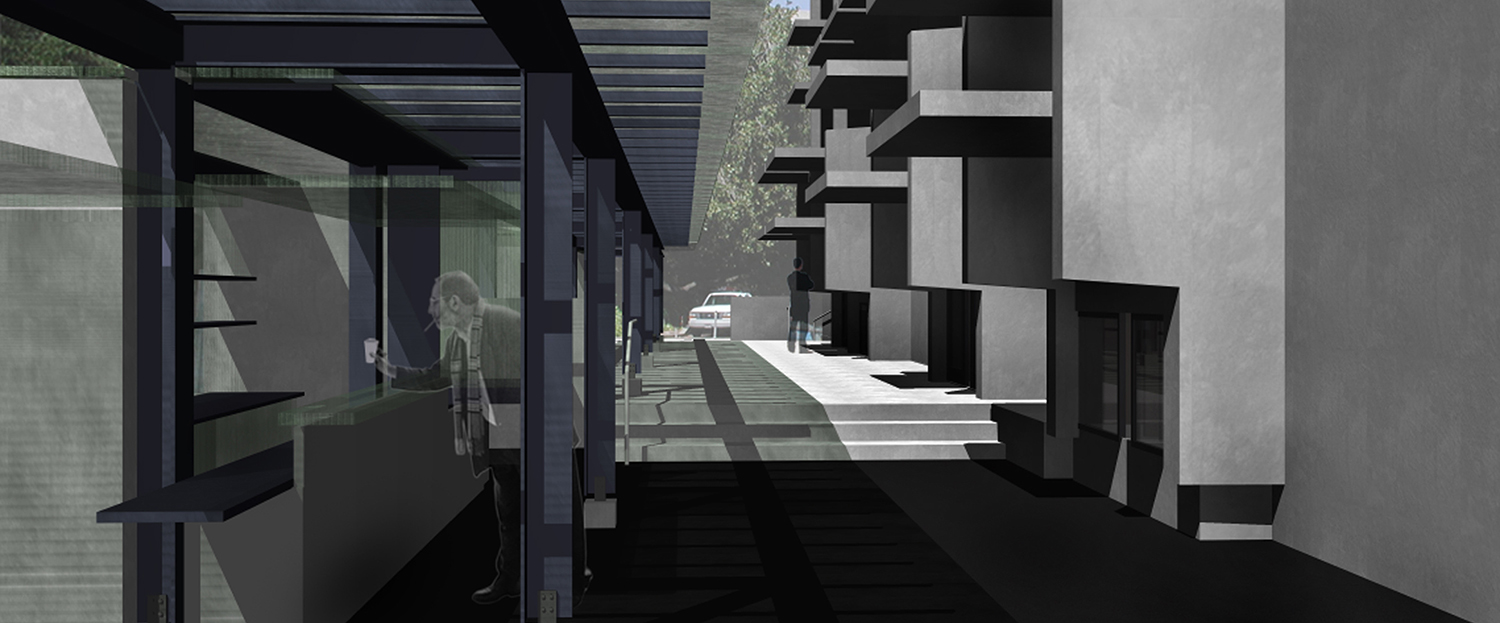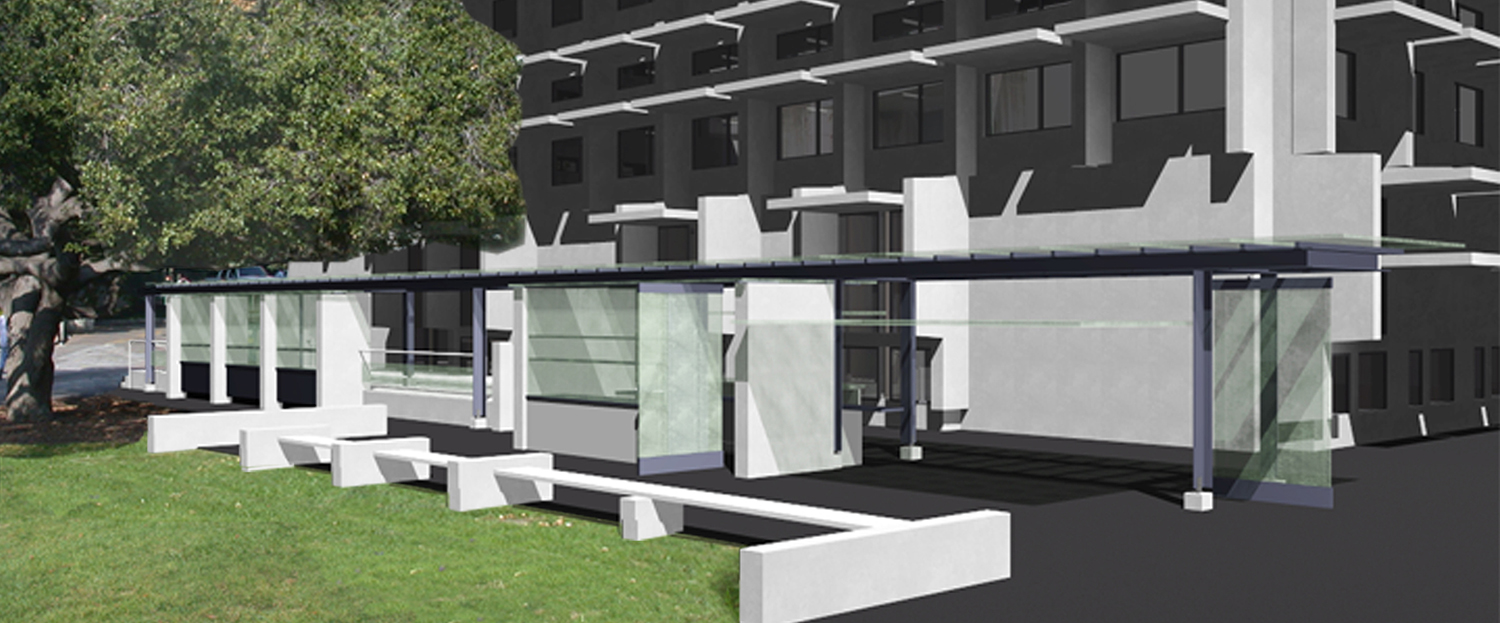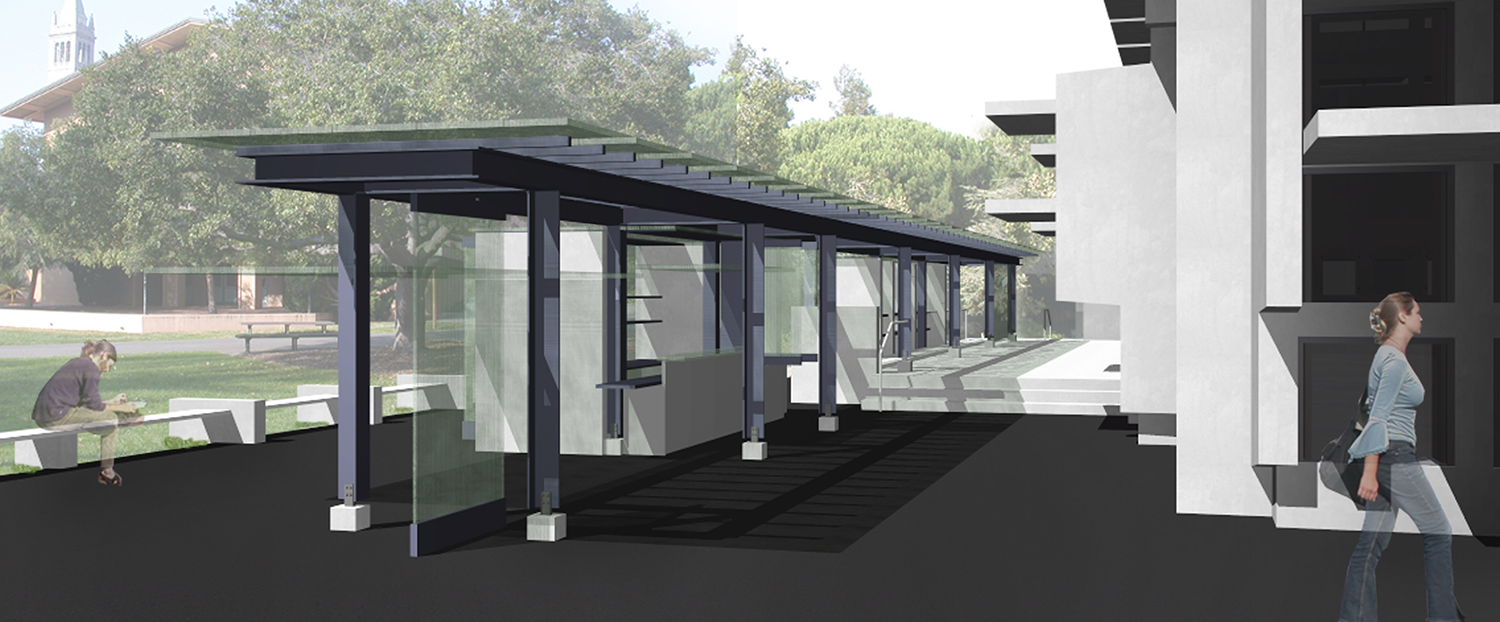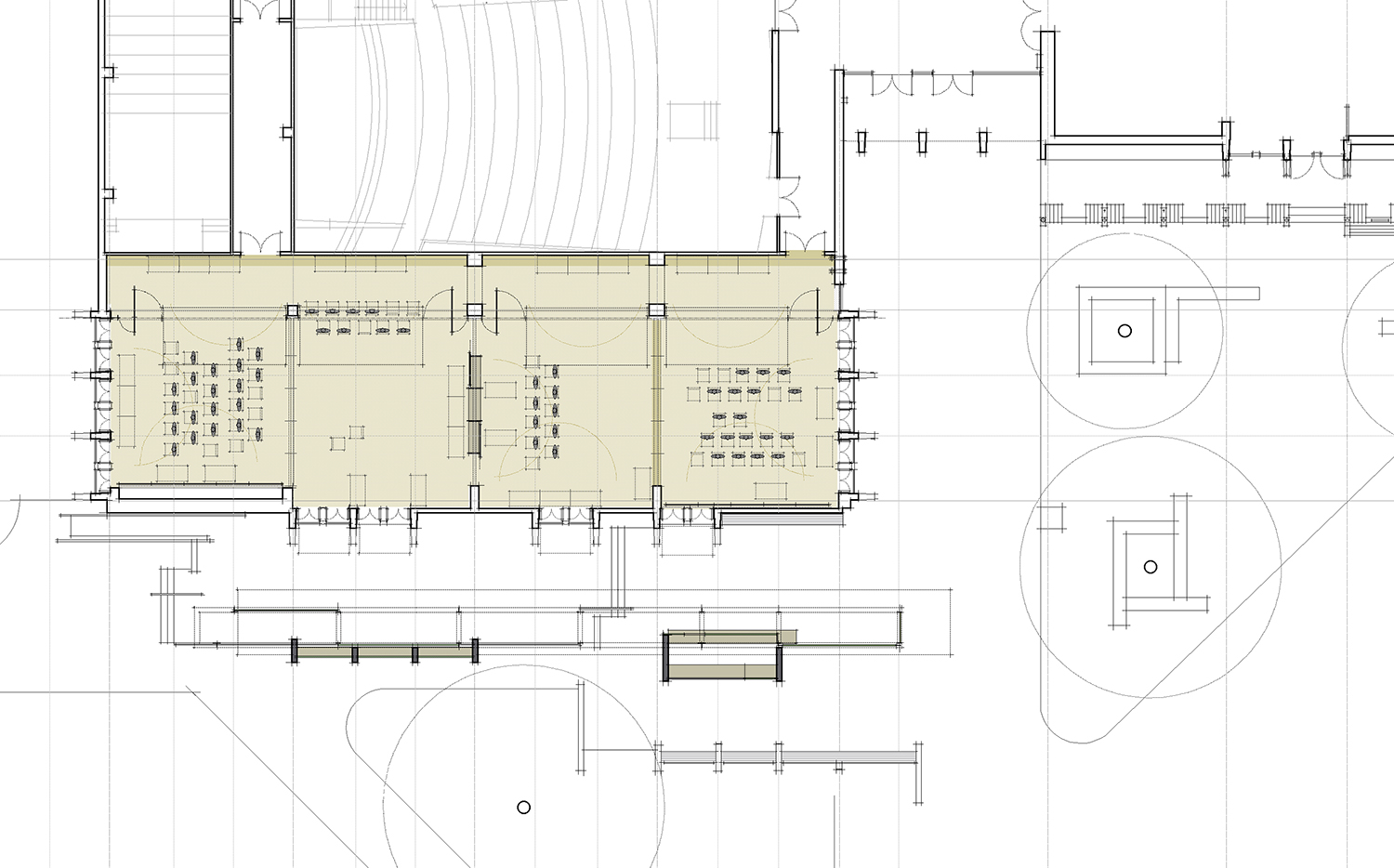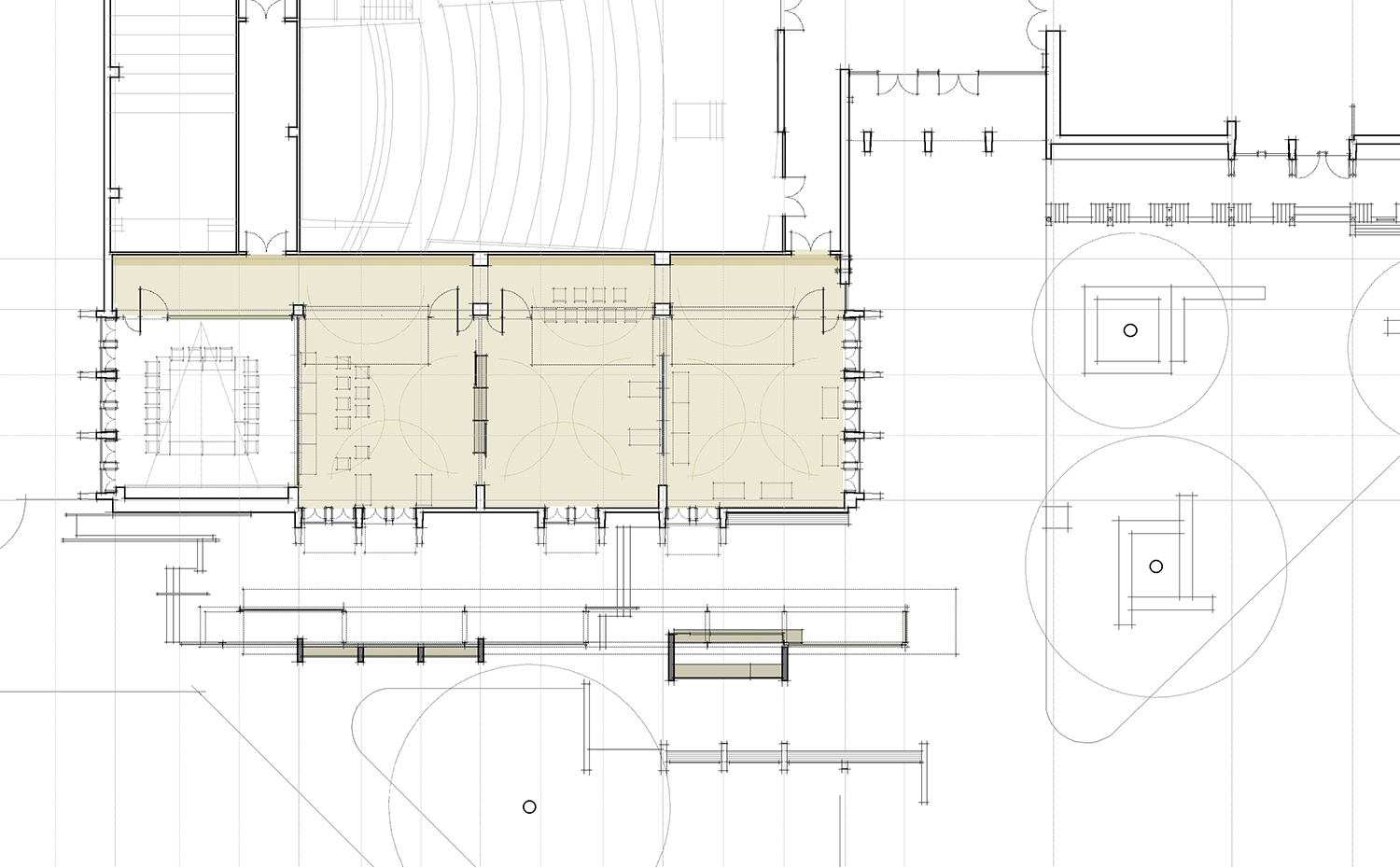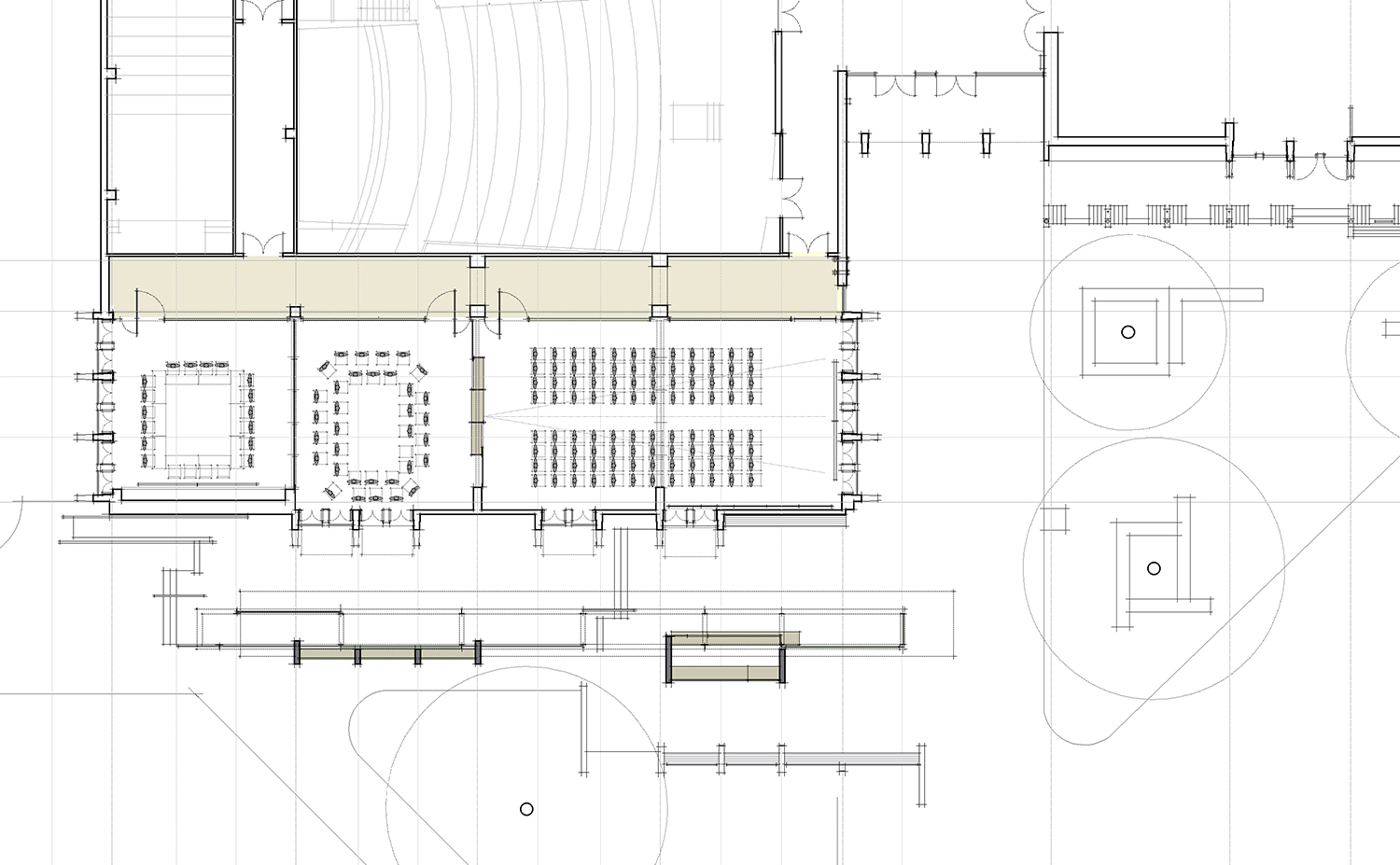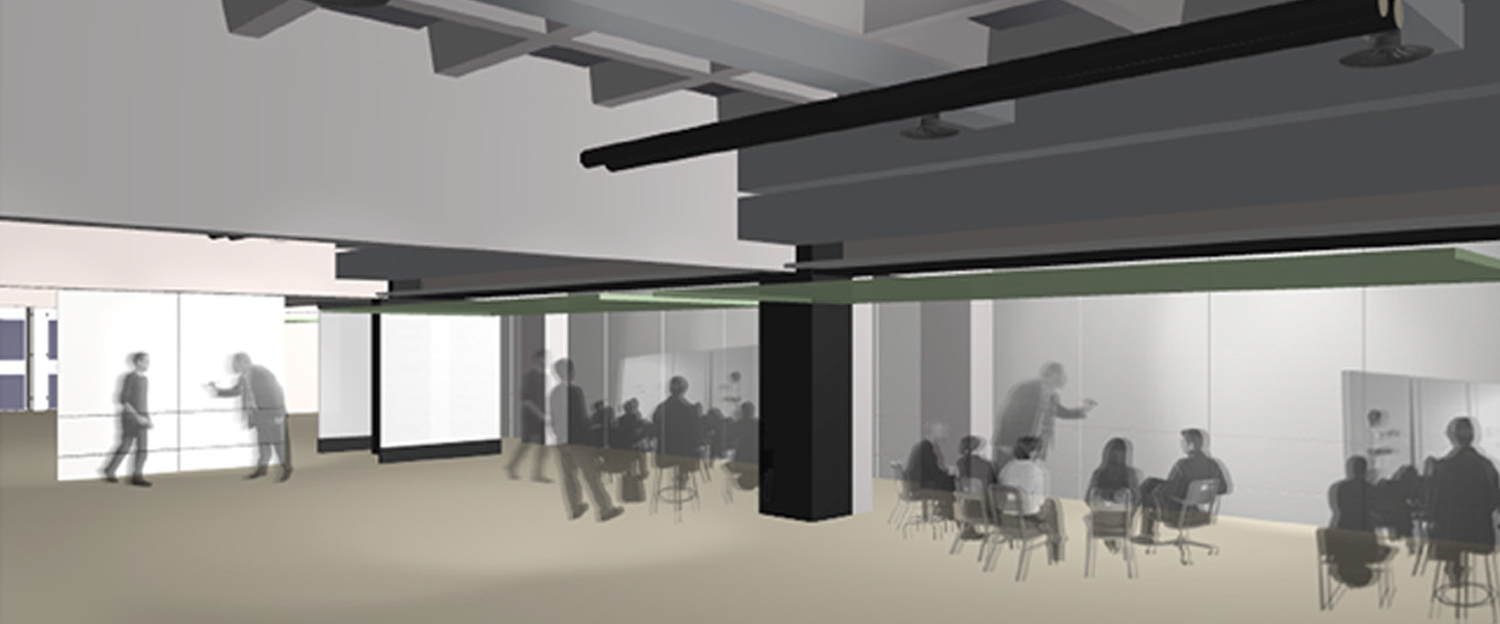Wurster Hall Redux
Berkeley, California
As part of an extensive renovation and reprogramming of Wurster Hall, home for the College of Environmental Design, an effort was undertaken to make the ground floor spaces more accessible to the University community and usable by the College. This project included the redesign of the classroom spaces in the northwest part of the building, an area of active use but spatially isolated from both the College and campus communities.
More than most institutions, the College is comprised of many users, agendas, and activities that must share spaces, requiring that the classrooms be used in multiple ways. The classrooms are organized into four activity areas, each holding a seminar, with other uses accommodated by combining areas.
Horizontally and vertically pivoted panels and sliding doors can be configured in ways that incrementally transform the boundary between the areas from closed, acoustically separated classrooms to open, inviting public spaces for students to join in reviews, receptions, and exhibits.
The classroom spaces move beyond the building edge to permit reviews, exhibits, and receptions to move outside and engage with the activities of the campus. Seating and a small café animate this edge both day and night.

